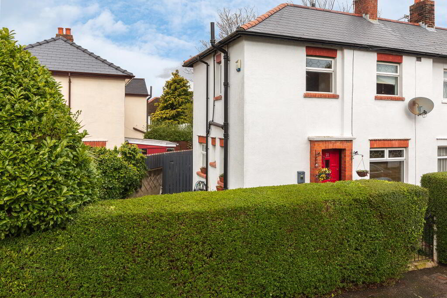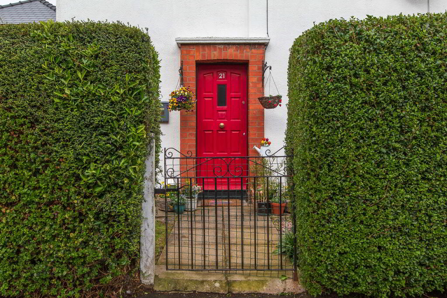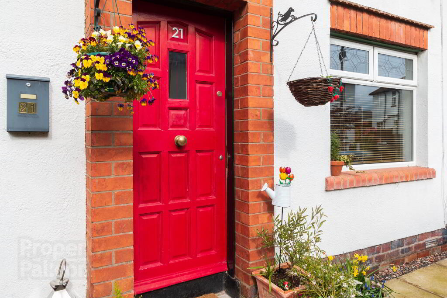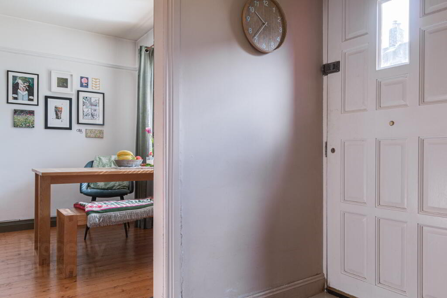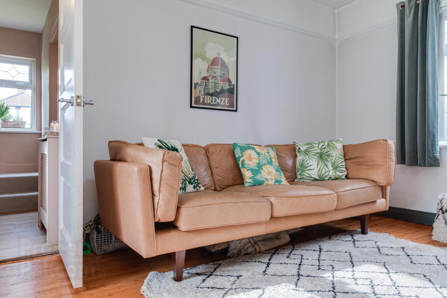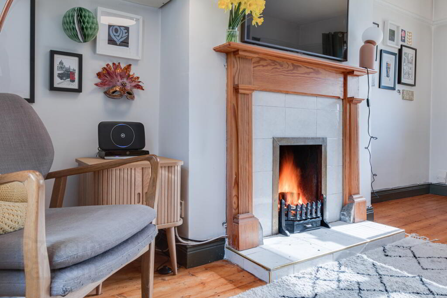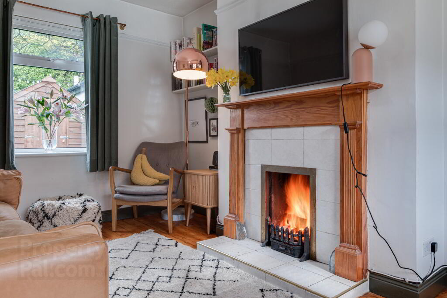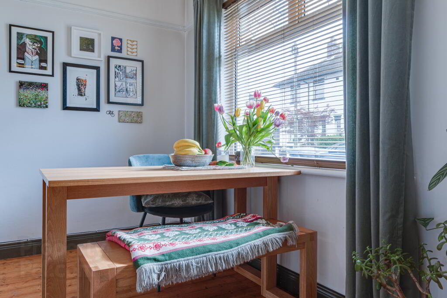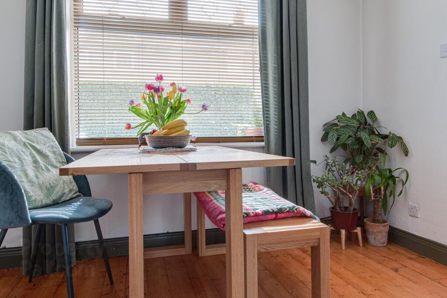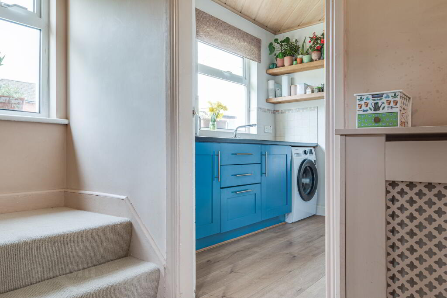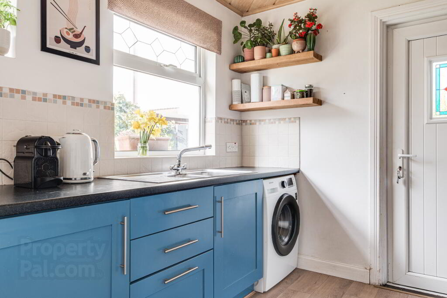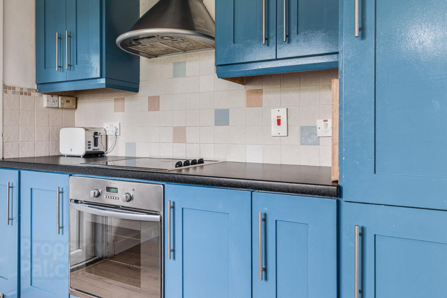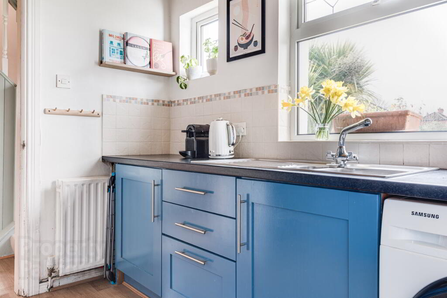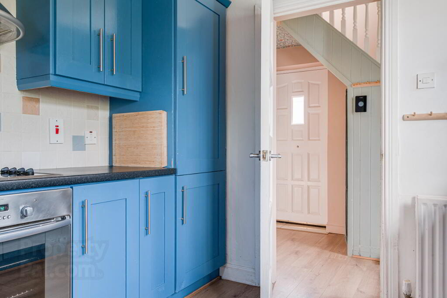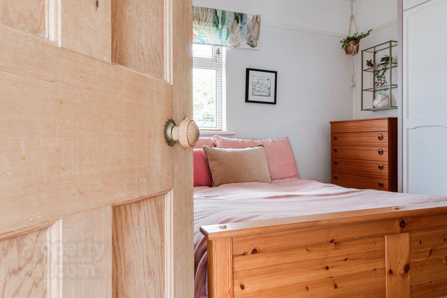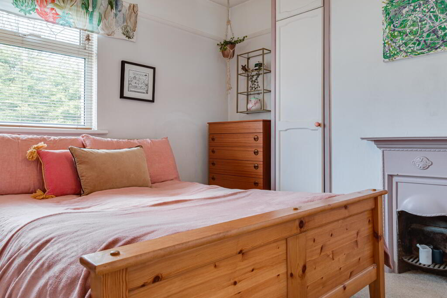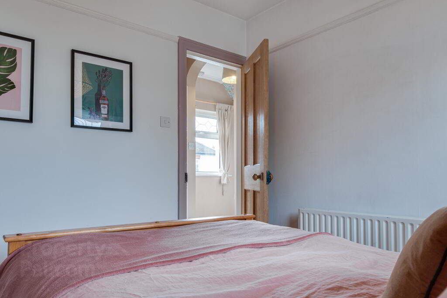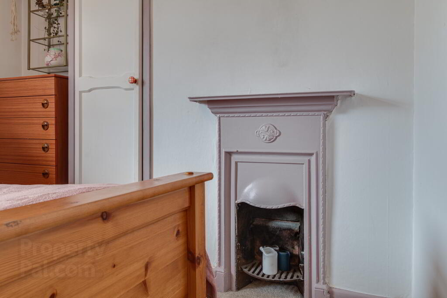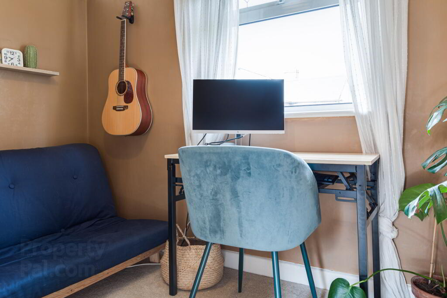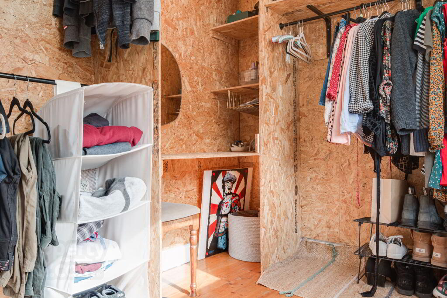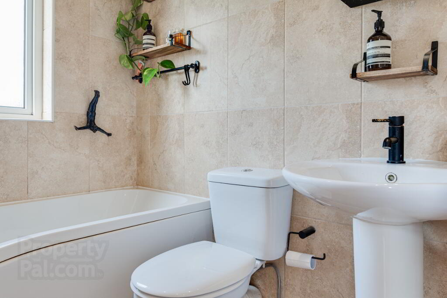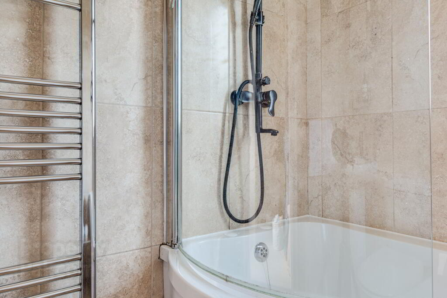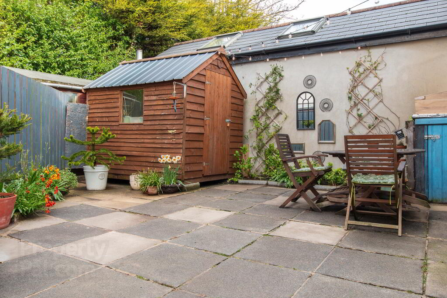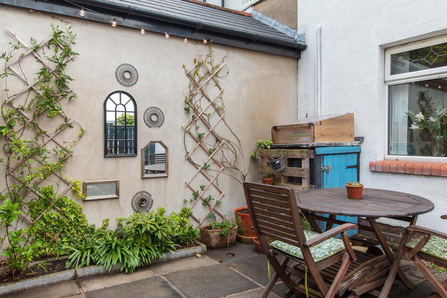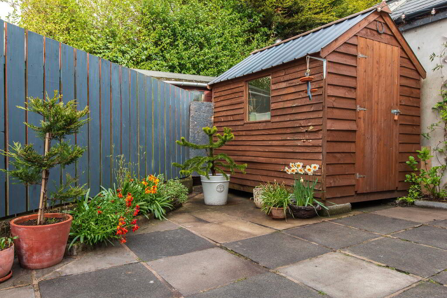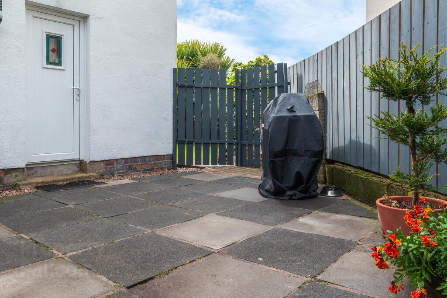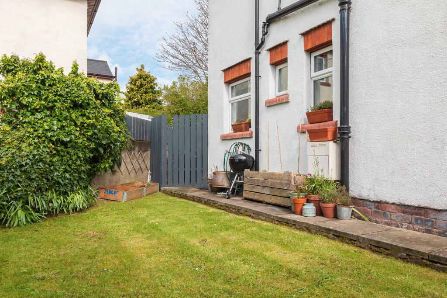
21 Ardenlee Gardens Belfast, BT6 8QG
3 Bed End-terrace House For Sale
£150,000
Print additional images & map (disable to save ink)
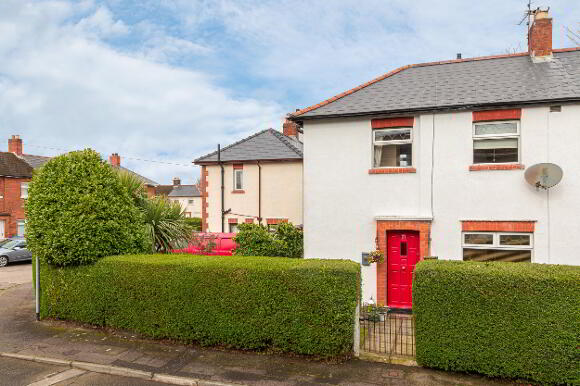
Telephone:
02891 180081View Online:
www.365estateagents.co.uk/749858Key Information
| Address | 21 Ardenlee Gardens Belfast, BT6 8QG |
|---|---|
| Price | Last listed at Offers around £150,000 |
| Style | End-terrace House |
| Bedrooms | 3 |
| Receptions | 1 |
| Bathrooms | 1 |
| Heating | Gas |
| EPC Rating | D60/D66 |
| Status | Agreed |
Additional Information
Features of this property
- An excellent end terrace property with spacious accommodation
- Superb and enviable corner site
- Bright living room with feature fireplace with open fire
- Modern kitchen with good range of units and access to the rear garden
- Three well-proportioned bedrooms
- Contemporary bathroom with three piece white suite
- Front garden laid in decorative pebbles and side garden laid in lawn
- Fully enclosed and private rear garden laid in paved patio
- Gas fired central heating with digitally controlled thermostat
- UPVC double glazing throughout
- Fantastic location close to amenities and schools
- Excellent value for money
Property description
The Best Buy!
This is an excellent end terrace property offering convenience, quality and fantastic value for money for the lucky purchaser. Ideal for first time buyers, young families or an investor, this property boasts plenty of space both inside and out and the superb location just off Ardenlee Avenue ensures amenities are plentiful.
Downstairs comprises of a bright and welcoming entrance hall, a lovely living room with feature fireplace and an excellent kitchen with plenty of storage and access to the rear garden. Upstairs comprises of three well-proportioned bedrooms and a fully tiled bathroom with a contemporary three piece white suite.
Externally, the property sits on an enviable corner site that provides excellent front, side and rear gardens providing plenty of space for young children to play and the rear patio is it the ideal place to relax with a glass of wine with friends and family after a busy week.
Ardenlee Gardens is ideally located close both the Ravenhill/Ormeau and Cregagh Roads and there is an abundance of amenities within walking distance. Local schools, shops, restaurants and parks are all easily accessible and with numerous transport links to the city centre and beyond, this really is a fabulous opportunity for the lucky purchaser!
Comprises:
Wooden front door to…
ENTRANCE HALL: Laminate wooden flooring.
LIVING/DINING ROOM: 15’9 x 9’11 (4.80m x 3.02m) Feature fireplace with tiled surround and wooden mantle, tiled hearth. Open fire. Sanded and varnished floorboards, picture rail.
KITCHEN: 9’5 x 8’9 (2.87m x 2.66m) Range of high and low level painted wooden units, granite effect laminate worktops, 1 ¼ bowl stainless steel sink unit with mixer tap, built-in under counter single oven, 4 ring ceramic hob, stainless steel extractor unit, integrated fridge/freezer, plumbed for washing machine. Laminate wooden flooring. Door to rear.
FIRST FLOOR
BEDROOM (1): 10’1 x 8’11 (3.08m x 2.73m) Feature cast iron fireplace.
BEDROOM (2): 9’1 x 8’9 (2.76m x 2.66m)
BEDROOM (3): 9’10 x 6’7 (3.00m x 2.00m) Sanded and varnished floorboards.
BATHROOM: Contemporary three piece white suite comprising P shaped shower/bath with shower unit over, glass shower screen, pedestal wash hand basin and low flush WC. Stainless steel heated towel rail. Fully tiled walls and tiled floor. Recessed lighting. Extractor fan.
OUTSIDE
Front garden laid in decorative pebbles. Garden to side is enclosed and laid in lawn with mature plants and shrubs.
Fully enclosed rear garden laid in paved patio. Water tap, outside light.
-
365 Estate Agents

02891 180081

