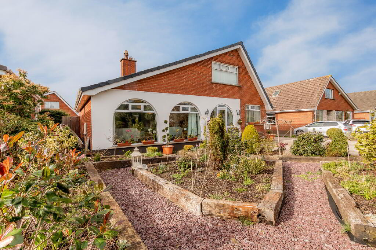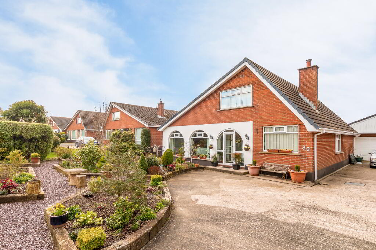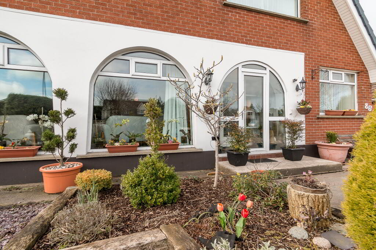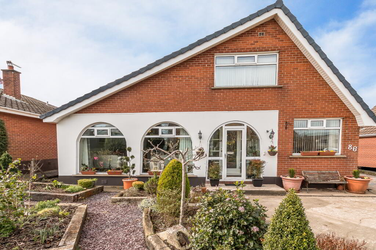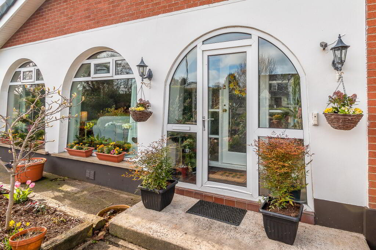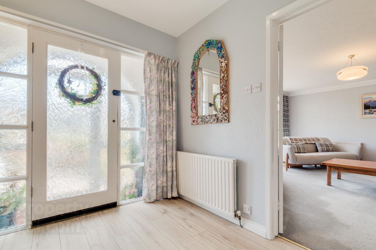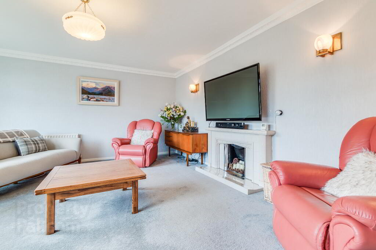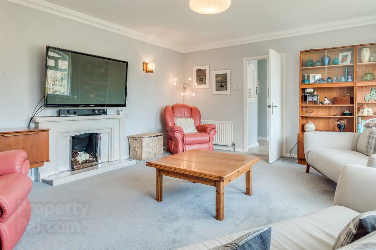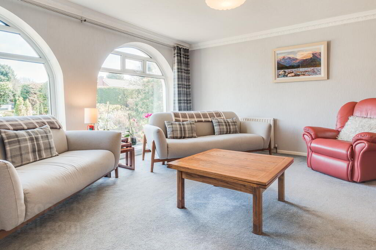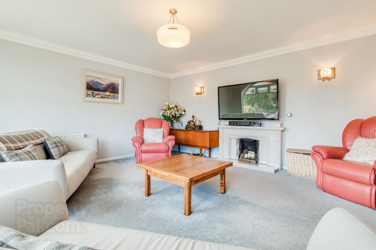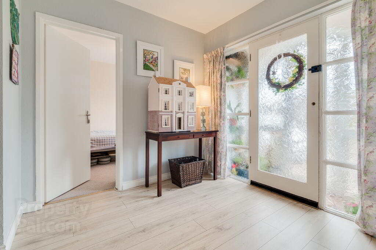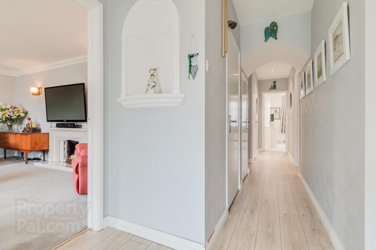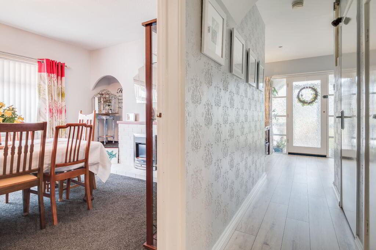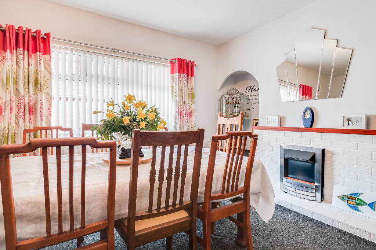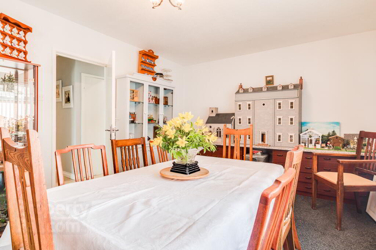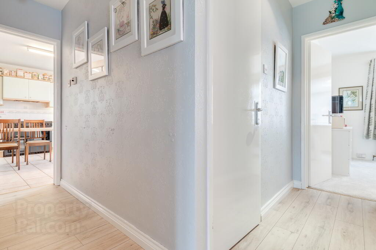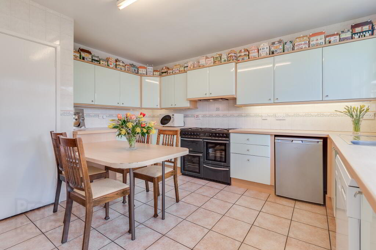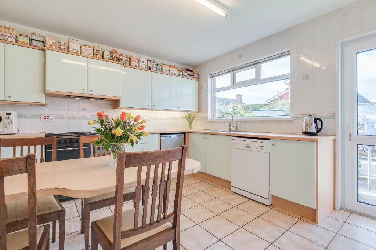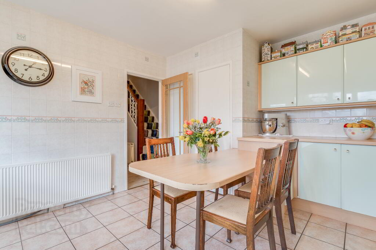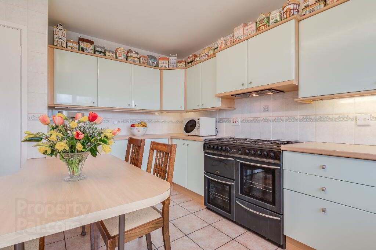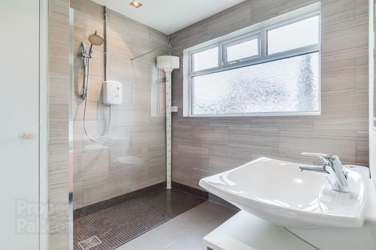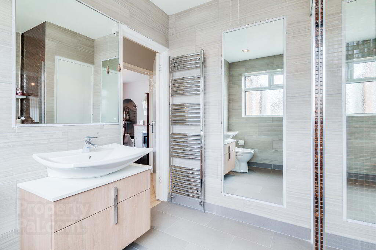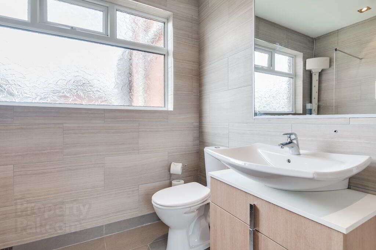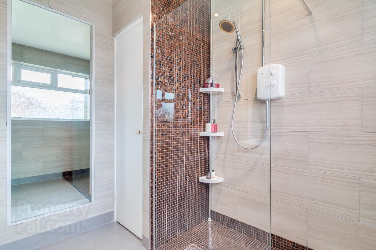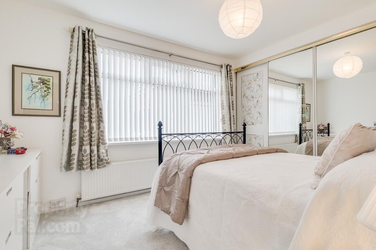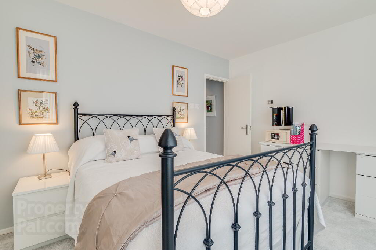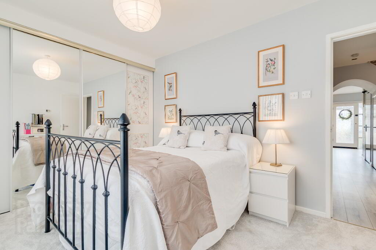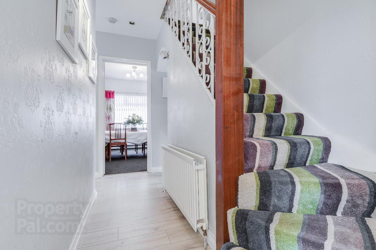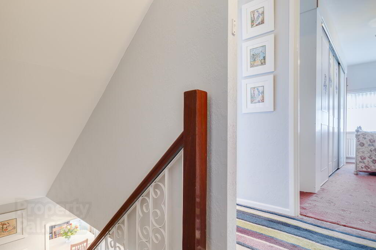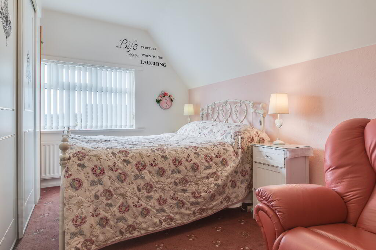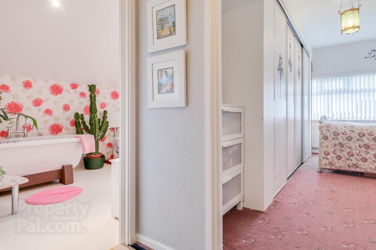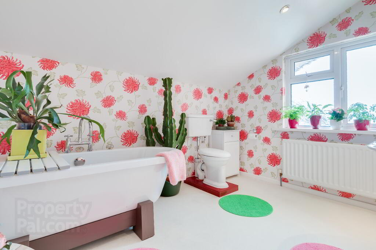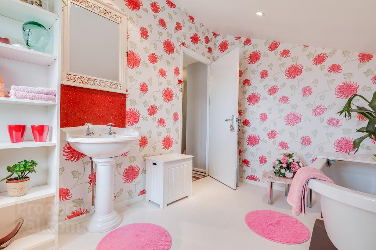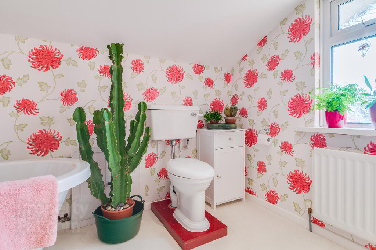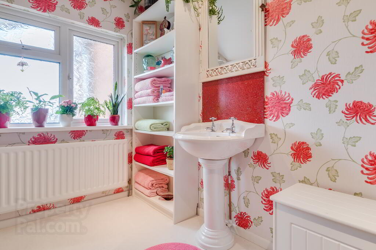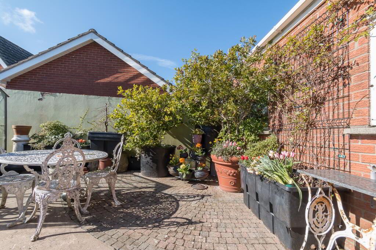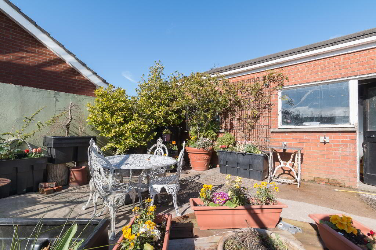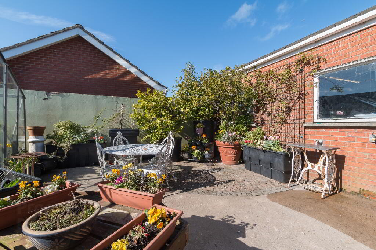
86 Ballycrochan Road Bangor, BT19 6NF
4 Bed Detached House For Sale
£275,000
Print additional images & map (disable to save ink)
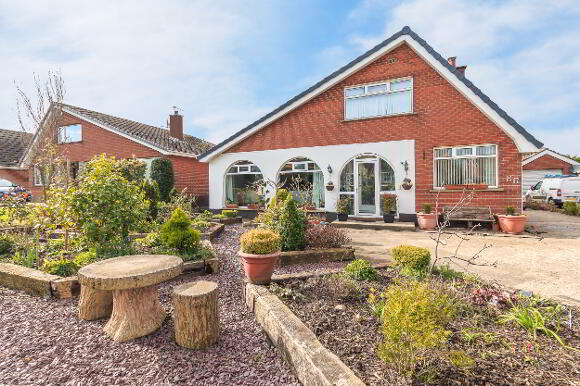
Telephone:
02891 180081View Online:
www.365estateagents.co.uk/754375Key Information
| Address | 86 Ballycrochan Road Bangor, BT19 6NF |
|---|---|
| Price | Last listed at Offers around £275,000 |
| Style | Detached House |
| Bedrooms | 4 |
| Receptions | 2 |
| Bathrooms | 2 |
| Heating | Gas |
| EPC Rating | C70/C76 |
| Status | Agreed |
Additional Information
Features of this property
- Superb detached property on spacious site in a highly popular area of Bangor
- Well-presented throughout and ready to move into
- Adaptable and flexible accommodation to suit growing or established families
- Four well-proportioned bedrooms
- Spacious living room with additional dining/family room or fifth bedroom
- Kitchen with range of high and low level units and casual dining space
- Ground floor shower room and first floor bathroom with freestanding bath
- Gas fired central heating and double glazed windows
- Large double garage and driveway with parking for 6+ cars
- Well-tended and landscaped gardens to the front
- Fully enclosed rear garden laid in paviour patio
- Conveniently located close to primary and secondary schools
- Excellent value for money
Property description
Perfect for modern family living!
This really is a fantastic home situated in a popular and much sought after area. Large and growing families will be spoilt for choice with the generous and flexible accommodation on offer, especially the choice of two good-sized reception rooms and four bedrooms making it ideal for modern family life. The spacious interior benefits from an excellent kitchen with dining space and a ground floor shower room and first floor bathroom with feature freestanding bath, the ideal place to relax and unwind after a busy week at work. The large rear garden is private and fully enclosed and manys an hour will be spent relaxing and enjoying this great space. This is fantastic opportunity to purchase a forever home in a very popular and settled area.
Downstairs comprises of an entrance porch, a bright and welcoming entrance hall, a spacious living room with fabulous floor to ceiling windows, a kitchen with range of high and low level units and casual dining space, the ideal spot to enjoy brunch or coffee with friends, two bedrooms, a modern shower room and a dining/family room that could also be utilised as bedroom five. Upstairs boasts two further bedrooms, one with a range of built-in wardrobes, and a bathroom with a feature freestanding bath.
Externally to the front the property there is a driveway with parking for six cars, a matching double garage and a landscaped garden with mature shrubs and plants. There is also a fully enclosed rear garden laid in paviour patio with mature shrubs and trees and this is the perfect place to relax with a glass of wine at the end of the day.
Ballycrochan Road is located in a highly regarded area of Bangor and is ideally located close to leading primary and secondary schools. There is easy access to the popular Bloomfield Shopping Centre and there is a local bus route close by. With quick access to the ring roads for commuting to Belfast, this really is a fabulous opportunity for the lucky purchaser!
Comprises:
GROUND FLOOR
UPVC front door to…
ENTRANCE PORCH: Tiled floor. Wooden front door to…
ENTRANCE HALL: Laminate wooden flooring. Storage cupboard.
LIVING ROOM: 17’9 x 16’2 (5.40m x 4.93m) Feature ceiling to floor windows, feature fireplace with tiled hearth and mantle.
DINING/FAMILY ROOM: 17’9 x 11’9 (5.40m x 3.57m) Feature brick fireplace with wooden mantle.
KITCHEN: 14’5 x 12’9 (4.39m x 3.88m) Range of high and low level Art Deco style units, laminate work surfaces, single bowl stainless steel sink unit, Belling Country Chef range style cooker, integrated extractor fan, plumbed for dishwasher, housing for fridge, built-in dining area. Part tiled walls, Tiled floor. Door to rear.
BEDROOM (3): 11’2 x 9’2 (3.40m x 2.80m)
BEDROOM (4): 12’4 x 9’10 (3.76m x 3.00m) Range of built-in wardrobes with sliding doors.
SHOWER ROOM: Three piece suite comprising large walk-in shower enclosure with Triton electric shower unit, low flush WC and floating vanity unit with wash hand basin. Hotpress. Stainless steel heated towel rail. Tiled walls, tiled floor. Recessed lighting.
FIRST FLOOR
BEDROOM (1): 18’1 x 16’0 (5.51m x 4.88m) Laminate wooden flooring. Access to eaves storage.
BEDROOM (2): 16’3 x 9’6 (4.95m x 2.90m) Range of built-in wardrobes with sliding doors.
BATHROOM: Three piece white suite comprising WC, pedestal wash hand basin and a feature freestanding bath. Tile effect flooring. Recessed lighting.
OUTSIDE
DOUBLE GARAGE: Electric roller door. Light and power.
Driveway with parking for six cars.
Landscaped front garden.
Fully enclosed rear garden laid in paviour patio with mature shrubs and trees. Water tap. Light.
-
365 Estate Agents

02891 180081

